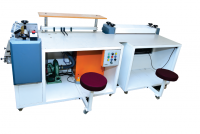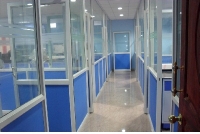- Algeria
- Argentina
- Australia
- Bahamas
- Bahrain
- Bangladesh
- Belgium
- Bhutan
- Brazil
- Brunei
- Cambodia
- Canada
- Cayman Islands
- China
- Colombia
- Cuba
- Egypt
- Finland
- France
- Germany
- Ghana
- Greece
- Hong Kong SAR China
- Iceland
- India
- Indonesia
- Iran
- Ireland
- Israel
- Italy
- Jamaica
- Japan
- Jordan
- Kazakhstan
- Kenya
- Kuwait
- Kyrgyzstan
- Laos
- Lebanon
- Libya
- Malaysia
- Maldives
- Mauritius
- Mexico
- Monaco
- Mongolia
- Morocco
- Nepal
- Netherlands
- New Zealand
- Nigeria
- Norway
- Oman
- Pakistan
- Palestinian Territories
- Philippines
- Poland
- Portugal
- Puerto Rico
- Qatar
- Romania
- Russia
- Saudi Arabia
- Singapore
- South Africa
- South Korea
- Spain
- Sri Lanka
- Sweden
- Switzerland
- Taiwan
- Tajikistan
- Thailand
- Trinidad and Tobago
- Turkey
- Turkmenistan
- Ukraine
- United Arab Emirates
- United Kingdom
- United States
- Uzbekistan
- Venezuela
- Vietnam
Civil Architect - Minimum 2 year experience
Job Overview
Location
Bengaluru, Karnataka
Job Type
Full Time
Date Posted
3 years ago
Additional Details
Job ID
160
Job Views
93
Job Description
Job Summary :
- You will work on 2D and 3D designs for residential and commercial construction.
Role & Responsibilities :
- Understanding customer’s needs and developing design concepts and establishing final briefs.
- Design the way that homes, apartment complexes and other places of residence look and function.
- Transforming the building needs and desires of the clients into realistic blueprints, layouts and plans for execution.
- Creating floor plans for effectively utilizing the space, with understanding of interiors and keeping in mind the structural design nuances.
- Coming up with elevations of buildings as per customer requirements and budget constraints - Understand municipal codes and local & state building regulations for designing and planning the projects.
- Producing client presentations for project conversion.
- Energy Efficiency and Sustainable Architecture Expert.
Skills you’ll need to have :
- Having a B. Arch. degree.
- Minimum 2 year experience designing floor plans, elevations, design concepts etc.
- Proficient in AutoCad and other design software.
- Experience preferred in 3D modeling using Revit, 3D Max or similar software.
- Expert in verbal & written communication in English and/or Kannada.
- Sketch up & Photoshop experience preferred.
Tags
Location
Similar Jobs






